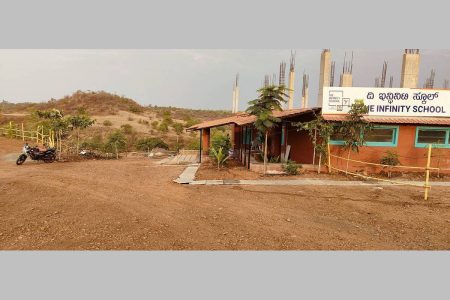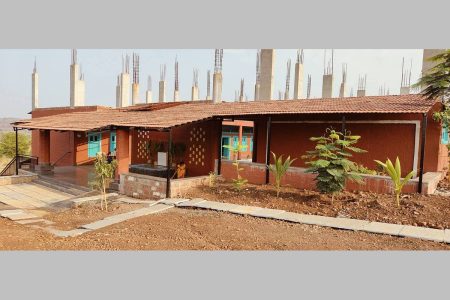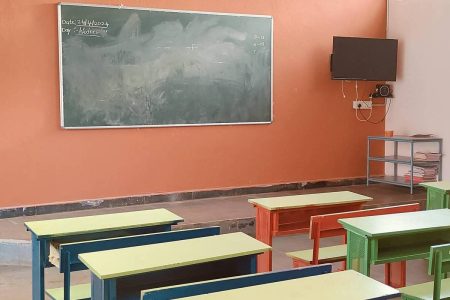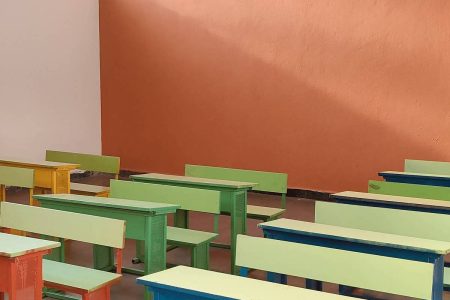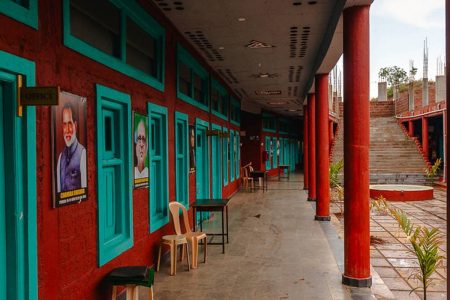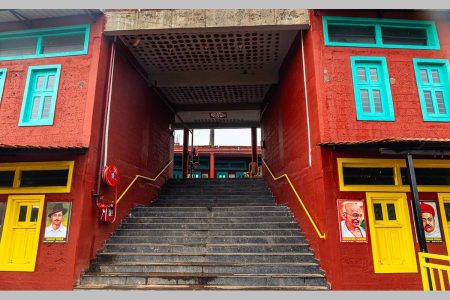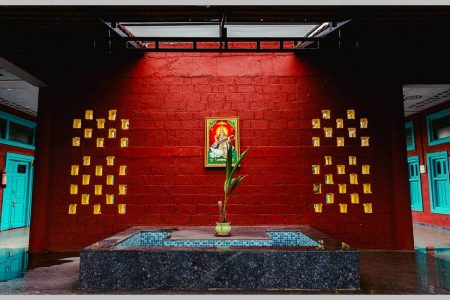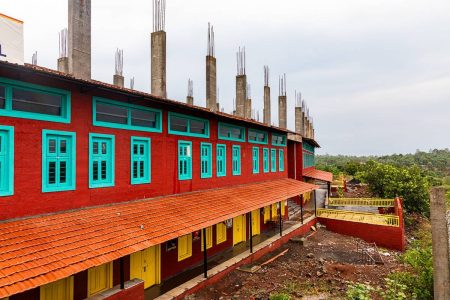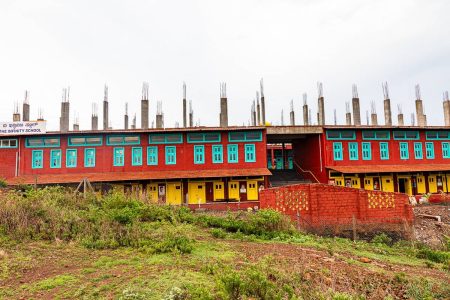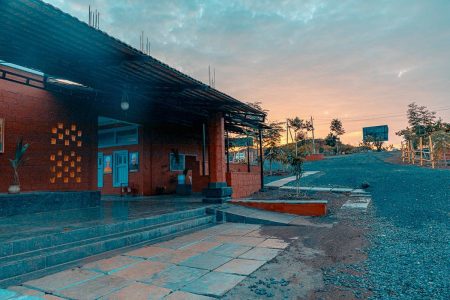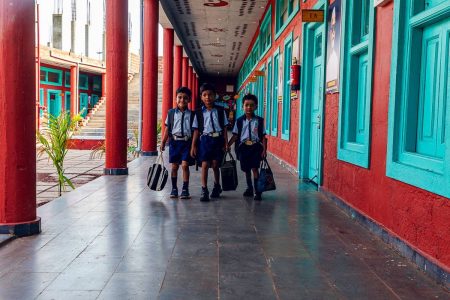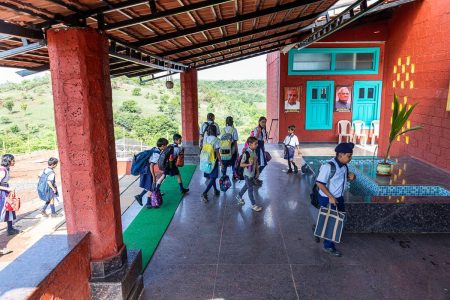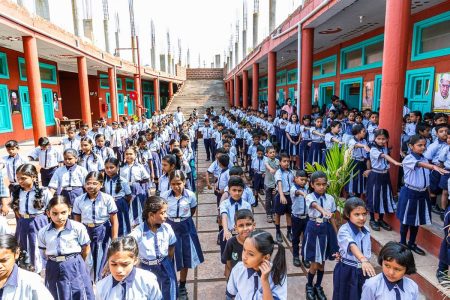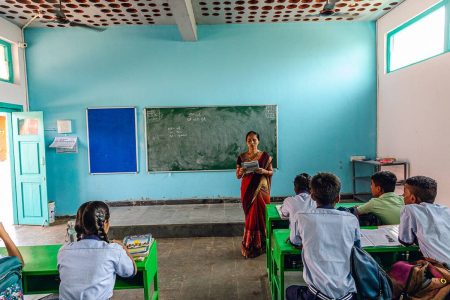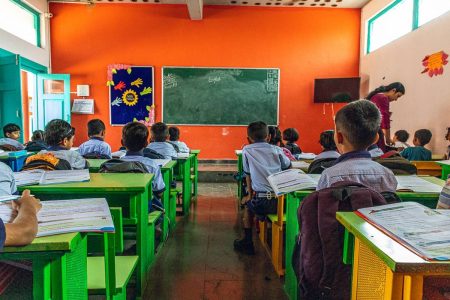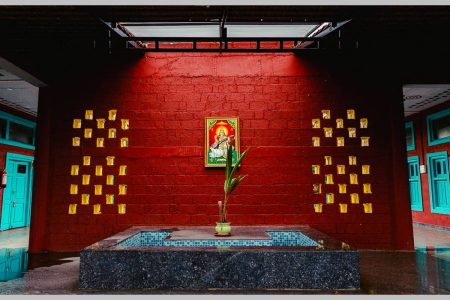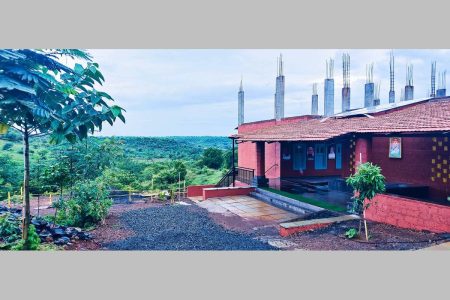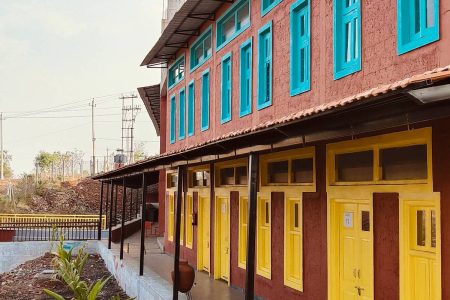
Our Campus
We chose this 5-acre plot of sloping land purposefully, envisioning a school that seamlessly integrates with nature’s beauty. The terrain, though eroded and stony, holds a natural Nala, enhanced by a check dam. Surrounded by hillocks and a sparse forest but rich in biodiversity, the campus offers a stunning view, especially the sunset.
We have aimed to create a school that respects and embraces nature, reflected in every aspect of its design. We carefully considered elements like natural light and greenery, and order to instill values like imagination, respect, and environmental consciousness in our students.
Our design philosophy prioritizes sustainability, with 70% of the site covered in natural vegetation. We use locally sourced materials and eco-friendly practices to minimize concrete and energy usage. Renewable energy sources are central, and innovative methods like using clay filler pots for the slab for temperature regulation and aesthetics highlight our commitment to environmental harmony.
Local materials such as red lateritic stones, black stones and wood reflect our character, while modern touches like glass and mild steel add a contemporary feel. The playground, constructed by reshaping the land, exemplifies our efficient land use and dedication to sustainability. An army-styled Level-1 obstacle track with a Burma Bridge across the nala is built for adventure lovers.
Phase-1A saw the completion of a 20,000 sq ft Academic Wing, with plans for further expansion. Over the next 5-6 years, we envision additional facilities including an Administration Wing, Cultural Center, Academic wing for Junior College (PU College), a residential wing for 300 students, and residences for our faculty. Overall, we are planning a 100,000 sq ft facility aiming to accommodate 1,500 students, both day-boarders and residential.
We focused on creating a campus that is not just visually appealing but also functional, with spaces for group work, presentations, and talent showcases. We have already created 2 open-air theatres and the 3rd one will be ready soon. We do have a courtyard-styled assembly area, which is another site for meetings and gatherings, apart from our playground.
Our campus proudly features a flourishing food forest, where more than 500 fruits and flowering plants are already thriving. To enhance its diversity, we’re introducing spices & plantations, medicinal herbs, and aromatic plants. This rich variety of biodiversity, complemented by the surrounding forest, fosters a calm and enriching environment for our students. As the vegetation continues to grow in the coming years, we anticipate the development of a microclimate of diverse flora and fauna within our campus.
Looking ahead, our vision includes a green campus powered by renewable energy, a vibrant ecosystem of flora and fauna, and a nurturing learning environment rooted in local values. We aspire to be known for our creativity, innovation, and commitment to holistic education, ensuring our students are prepared for success and fulfilment in their lives and careers.
The Future
Our new 5-acre campus is ready for operations for the Academic year 2024-25. The campus development will be undertaken in phases as stated below:
A 20,000 sft construction of Academic Building
200 m track playground for athletics and other sports
2 small amphitheaters
Obstacle Course 1
Phase I-B (2024-25)
Additional 10,000 sft construction of Academic Building
Medium sized Amphitheatre
Extension of Obstacle Course
Phase II (2025-27)
Additional 20,000 sft construction of Academic Building
Co-Curricular Building
Library Building
Admin Building
Phase III (2027-29)
Junior/PU College Building
Hostel Building for 300 residents
Staff Residences and Guest House

